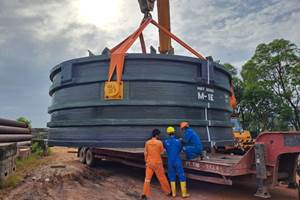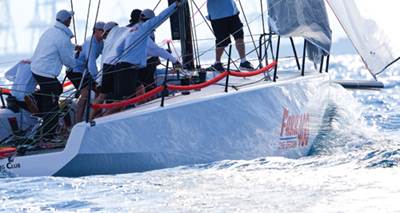Over more than 8 years, Premier Composite Technologies (PCT) has manufactured and installed more than 25,000 ceiling panels for the Great Mosque expansion’s Mataf walkway, including complex multilayer composite structural bases that incorporate custom fire-retardant (FR) epoxy and a bio-based gelcoat from partner Sicomin. Source (All Images) | Premier Composite Technologies
The current phase of expansion to the Great Mosque of Mecca in Saudi Arabia, expected for completion in Q4 2025, aims to expand the site’s capacity from 770,000 people to more than 2.5 million — which involves a size increase from about 300,000 square meters to about 1.5 million square meters.
The project has been a massive undertaking over many years, and features numerous architectural achievements that incorporate composites, including a ceremonial movable dome and four fixed domes, 10 minarets with pitched roofs and four pedestrian bridge roofs, all completed by (PCT, Dubai, United Arab Emirates).
The largest use of composites within this project, however, are the ceiling panels for a four-level walkway called the Mataf, which surrounds the sacred Kaaba area of the mosque. The Mataf alone incorporates 216,800 square meters (m2) of ceiling panels featuring a mix of glass and carbon fiber composites as their structural base. “This is the largest use of composites in a civil engineering project to date,” claims Hannes Waimer, managing director at PCT.
The four-story Mataf walkway is designed as a viewing area to surround the sacred Kaaba (pictured in middle, black).
The overall expansion was initiated in 2008 by the King of Saudia Arabia at that time, whose title includes Custodian of The Two Holy Mosques, with the goal of accommodating the increasing number of pilgrims visiting Mecca. The Saudi government officially started the expansion project in 2011, and despite experiencing a temporary setback for a few years, resumed progress in 2019.
The ceiling spanning the four levels of the Mataf walkway was designed by DAR Al-Handssa (Beirut, Lebanon), and fabricated and installed by PCT, which got its start in boatbuilding. Over time, the company has extended its composites fabrication expertise to a variety of other end market applications, including architectural and construction projects. However, the Great Mosque ceiling panels immediately represented a massive increase in PCT’s production capacity.
In total, the project has amounted to about 25,000 individual panels from about 300 different designs, ranging in size from 10 m2 to 770 m2 per panel, manufactured at PCT’s facility in Dubai.
Meeting complex design, weight and performance requirements
There were many complexities and requirements that led to the use of composites for the ceiling panels’ main structure, including:
- The ability to join to the exterior aesthetic surface, which features complex Arabic Mashrabiya patterns crafted from ultra-high performance concrete (UHPC) and engineered stone agglomerate inlays.
- A strict 67-kilogram-per-m2 weight requirement, dictated by the structural capacity of the building superstructure.
- The ability to accommodate a production schedule of up to 6,000 m2 per month on average, and up to 10,000 m2 per month during peak periods.
- The need to integrate both acoustic insulation and custom LED lighting.
- Strict fire retardance requirements, including compliance with ASTM E84 Class A standard.
“Composites were really the only option,” Waimer says.
For the structural base of the panels, underneath the aesthetic exterior surface supplied by construction company Saudi Binladin Group (SBG, Jeddah, Saudi Arabia), PCT developed sandwich panels layering hybrid stitched glass/carbon fiber fabrics, structural foam core and soundproofing layers, combined together with fire-retardant (FR) epoxy and layers of FR gelcoat. While the shapes and sizes vary, each panel essentially comprises an outer frame reinforced by perpendicular stringers.
There are around 300 different panel designs ranging massively in size, each including a composite sandwich panel (pictured in teal) made from fire-retardant (FR) epoxy and a mix of carbon and glass fiber.
While there is quite a bit of variation among the panels, the average fiber-reinforced polymer (FRP) panel thickness including stiffeners is said to be 85 millimeters with a core thickness of 30 millimeters and the UHPC/stone agglomerate tile finish layer of 35 millimeters — totaling 100-300 millimeters thick with all layers combined, depending on the panel design.
The hybrid fabrics were selected to maximize the cost-effectiveness of 80% glass fiber while incorporating 20% carbon fiber for added stiffness.
For the resin and gelcoat, PCT partnered with resin supplier Sicomin (Châteauneuf les Martigues, France). The companies have successfully worked together on multiple previous construction projects over the years, including use of Sicomin materials to manufacture components for the Sustainability Pavilion at Expo 2020 Dubai.
For the Mataf ceiling project, the biggest challenge was the massive scale. “It was simply a matter of Sicomin upscaling to meet the requirements of the project,” says Philippe Marcovich, CEO of Sicomin. “Yes, we needed to work more hours, but this was not a major problem for us. It meant we had to organize ourselves even more efficiently and create stronger connections with PCT’s project logistics team. Sicomin and PCT know each other well — we meet often, and communication is easy when you have the right people onboard. The goal is to succeed in supplying materials for making the best parts, in the best possible way and at the best price.”
Developing a custom fire-resistant resin system
To meet the necessary fire standards, Sicomin’s SR 1122 epoxy, formulated for FR construction applications and hand layup with vacuum compaction, was paired with Sicomin’s FR SGi 128 bio-based gelcoat. “SGi 128 simply adds extra fire protection to the laminate, without adding significant weight or causing any mechanical degradation to the resin system,” Marcovich explains.
Waimer adds, “PCT has used this material combination for some time on a number of construction projects.”
According to PCT, this project represents a major milestone in the use of composites in architecture, with additional phases and further collaboration in development.
The challenge for this project, however, was the requirement of producing many thousands of panels per month. Sicomin developed a custom lower-viscosity version of the epoxy to enhance fiber wet-out during lamination to optimize production efficiency.
“Sicomin worked hard to develop a resin system and gelcoat that meets and passes all the international standards,” Marcovich says. “We have performed many tests in our laboratories which are approved to [ASTM] standards, and which PCT also use for their own purposes, so we worked together as a strong technical team. It’s one thing making the right product, but it’s an entirely different matter when it comes to managing the logistics of this entire project as smoothly and as quickly as possible.”
Dedicated facilities for manufacturing, materials storage
Approvals for the design and materials selection for the ceiling panels was only step one — producing 25,000 panels total, transporting them and installing them each posed additional challenges.
Ceiling panels such as these (shown shortly after demolding at left, during trimming at right, before any insulation layers or exterior elements are added) incorporate combined glass/carbon fiber fabrics laid up with epoxy over structural foam core, reinforced with foam or composite stringers.
Panels were laid up with liquid epoxy and gelcoat on molds that were produced in-house by PCT with the company’s five-axis milling machines. Each panel was then cured in ovens in controlled temperature cycles to ensure full polymerization of the resin matrix, and finished depending on the particular needs and design of the panel. The exterior decorative elements, which make up an estimated 10% of the panel by weight, were primarily bonded onto the panels, but a few fasteners were also used. Each panel reportedly took between 20 and 50 days to complete, depending on its size and specifications.
“Production and pre-assembly of the parts took place in Dubai and then they were shipped to Saudi Arabia,” Waimer says. “We used nine dedicated air-conditioned and humidity-controlled factories to produce the Mataf ceiling in Dubai, exceeding 10,000 m2 of the composite finished product every month. There were 3,200 skilled workers on the shop floor.” To support PCT’s production schedule, Sicomin also set up a dedicated warehouse in Dubai to ensure a reliable supply chain of resin and gelcoat materials.
At the mosque site, PCT had about 1,200 skilled workers on hand to streamline the installation process of the prefabricated panels, which were able to be quickly reassembled and adjusted during installation for an optimal fit within very tight tolerances. As the site was continuously open to worshippers during installation, this process also had to minimize disruption and noise and prioritize safety.
A landmark project, and future potential
By the end of 2025, PCT will have manufactured and installed more than 25,000 individual panels, with potential for future expansion.
As of this writing, the ceiling panel installation was slated for completion in Q4 2025. According to PCT, this project represents a major milestone in the use of composites in architecture, with additional phases and further collaboration in development.
“It comes down to our ability to produce very large technical projects,” Waimer says. “We have a long history in Saudi Arabia; our partnership has developed over a very long period of building many other parts in Mecca. There is a healthy amount of trust between us and our customer, and we’ve been lucky enough to find a partner in Sicomin who has been able to step up to this huge challenge. This has been a landmark project for us.”
Related Content
The potential of rCF in fiber-reinforced concrete
A look at how emerging technologies for FRP concrete provide alternatives to traditionally used steel and glass fibers that are more cost-effective and address the sustainability challenge.
Read MoreRenco USA brings Lego-style composite building system to construction
After more than a decade dedicated to R&D, evaluation and testing, the company has proven its MCFR building system in a Lakewood Village project in Florida.
Read MoreComposites end markets: Infrastructure and construction (2024)
Composites are increasingly used in applications like building facades, bridges, utility poles, wastewater treatment pipes, repair solutions and more.
Read MoreGFRP Tech launches South African facility for GFRP rebar production
Said to be the first of its kind in this region, GFRP Tech will manufacture, test and supply flagship EnviraBar and EnviraMesh products to support South Africa’s infrastructure modernization.
Read MoreRead Next
Premier Composite Technologies, Sicomin support Holy Mosque Mataf extension project
The Grand Mosque’s 216,800-square-meter Mataf ceiling demonstrates the architectural possibilities when using composites.
Read MoreInfused CFRP: New One-Design paradigm
The Farr 400 opens a new frontier in Grand Prix sail racing, with greater precision at lower cost.
Read More
.jpg;width=70;height=70;mode=crop)










