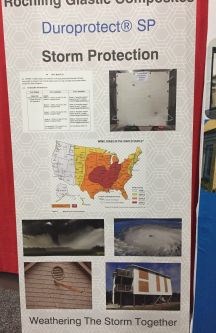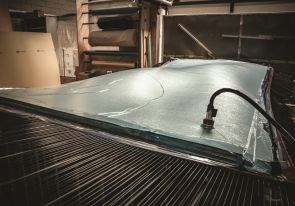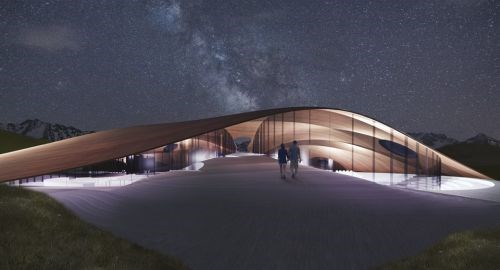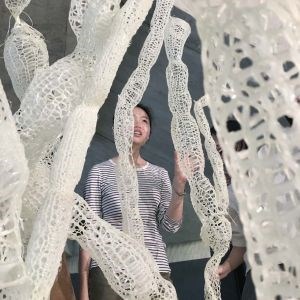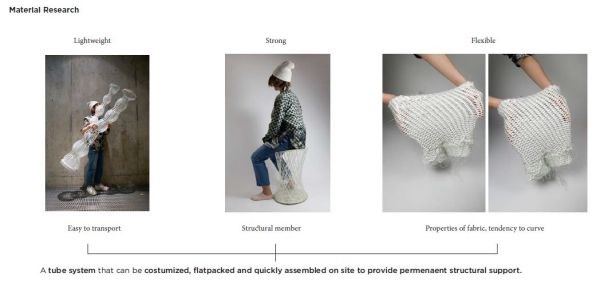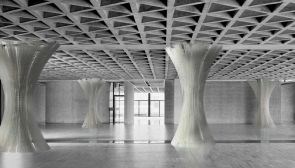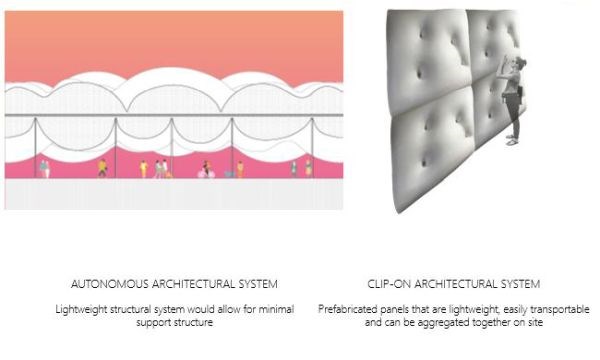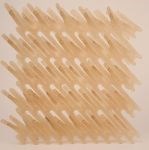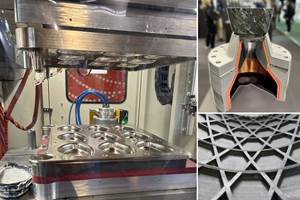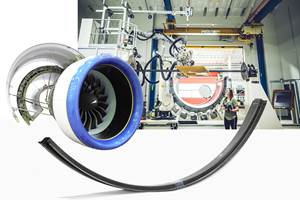Composites Pavilion at AIA 2018
New composite products for architecture/construction and student designs innovate how composites can be used.

The 2018 AIA Conference on Architecture, the annual national meeting for the American Institute of Architects (AIA, Washington, DC, US), was held June 21-23 in New York City. The American Composites Manufacturers Association (ACMA) exhibited its fifth annual Composites Pavilion including the top projects from its 3rd annual COMPOSITES DESIGN CHALLENGE for architecture & design students.
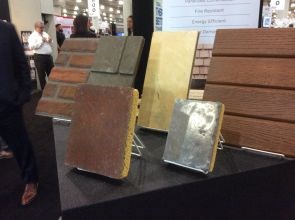 |
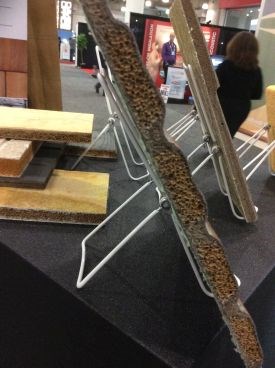 |
A new exhibitor this year was Arcitell, LLC (Hagerstown, MD, US) a joint venture between Acell (Milan, Italy) and Belden Brick Co. (Canton, OH, US). This commercial and residential cladding system uses a glass fiber/phenolic resin composite sandwich with open cell phenolic foam core to provide a non-combustible panel that looks and feels like brick but at a fraction of the weight and labor of traditional masonry. “There is a high shortage of skilled labor and installed costs of traditional masonry are rising,” explains Arcitell Vice President of Sales & Marketing, Ben Skoog. “This joint venture between a composites materials innovator and a domestic building materials company brings this patented technology to North America.” With fiber glass supplied by Owens Corning and resin from Hexion, this easy-to-install system can come in a variety of surface finishes, including stone, cedar shingle & shake, copper, aluminum and ceramic tile. “Modular offsite construction is growing,” says Skoog, “and Arcitell offers not only faster construction but lighter weight, reducing the complexities of installing traditional brick and stone on modular structures.” The company is in the process of completing tests for structural cladding certification including ASTM 136 for noncombustible building materials. Products for residential construction should be available 1Q 2019.
Another new product on exhibit was Röchling Glastic Composites’ (Cleveland, OH) Duroprotect SP glass fiber composite panels, offering a lightweight, reusable alternative for hurricane protection vs. plywood or oriented strand board (OSB).
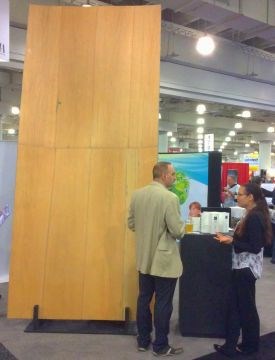 |
|
“Concept AIA” wood-carbon fiber composite panel (top left) was made using a digital, adaptive mold (top right) and is a scaled mock-up of an Active Grid Monocoque roof design for the UAV Learning Center in Austria (bottom). SOURCE: Digital Architects
UAV Learning Center designed with University of Applied Arts Vienna, Institute of Architecture, Studio Kazuyo Sejima.
Wood and carbon fiber
Another highlight was a 3.7m long x 1.6m wide wood-carbon fiber composite panel designed and engineered by Digital Architects (Vienna, Austria) as a demonstrator of its Active Grid Monocoque (AGM) roof construction system. Development partner , with its large experience in architectural planing and project management, has been working closely with Digital Architects to put the AGM System on the market and realize future projects. ”Supported by Altair Engineering with its HyperWorks software, the AGM panel was fabricated using carbon fiber SPRINT material and a flexible balsa wood core material called BalsaFlex, both supplied by Gurit, and then finished with beech veneer. The “Concept AIA” panel displayed represents a 1:10 scale mock-up of a roof design for an office building in the Tyrol, Austria. This UAV Learning Center features a non-symmetrical, double-curvature roof shape achieving a roof span of more than 100m and unified roof thickness of only 10 cm. “Normally we would have to keep the shape folded in a symmetrical pattern to achieve this roof span at this thickness,” explains Digital Architects co-founder Atanas Zhelev. The pursuit of this concept of intelligent buildings with composite structures is part of research being conducted at the .
The unique undulating shape of the Concept AIA panel was fabricated in the workshop of technical partners using its digitized adaptive mold by to thermoform and process large plastic and composite structures (read my 2018 article on reconfigurable tooling).
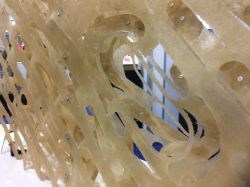 |
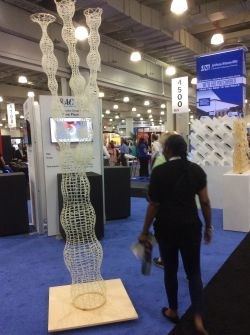 |
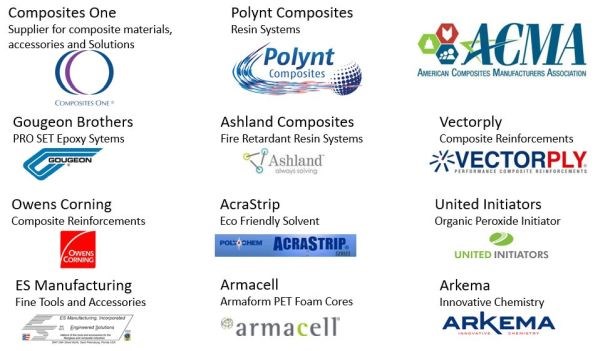
Thanks to 2018 DESIGN CHALLENGE sponsors!
Student Design Competition
The ACMA COMPOSITES DESIGN CHALLENGE included 27 teams (150 students) from 6 schools tasked to develop innovative ways for using composite materials in architectural and building components or assemblies. The competition was organized by the ACMA Architectural Division with oversight by David Riebe, vice president of Windsor Fiberglass (Burgaw, NC, US).
Tubular Knitting team: Jingjing Liu, William Qian, Xiaohang “Gloria“ Yan, Jingxin Yang and Yuheng “Amber” Zhu working with Cornell Robotic Construction Lab (RCL) director Sasa Zivkovic and Christopher Battaglia.
First place went to a team from Cornell University for its “Tubular Knitting” design. It adapted off-the-shelf knitting mechanisms to construct preforms from glass rovings and then used inflated balloons as temporary forms to hold the rovings in place during resin impregnation. The remaining cured structures form structural, organically-shaped columns able to provide the support of wood at 1/10 the weight in a small stool demonstrator.
 |
Design concepts for application of Tubular Knitting composite construction technique.
SOURCE: Cornell RCL Tubular Knitting team.
Second place was awarded to students from The Ohio State University for its “A Tough Tuft” design. The team drew inspiration from Austrian artist Erwin Wurm and American designer Andrew Kudless, but instead of the plaster used in Kudless’ overinflated-aesthetic walls, it used expanding polyurethane foam. The team used dowel rods to create tufts in the pourable, 2-part foaming polymer and fabric to impart desired surface finish. Readily scalable, these panels would impart acoustic properties and personality into structural insulation panels and clip-on interior finish systems.
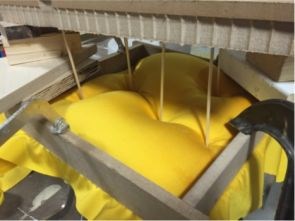 |
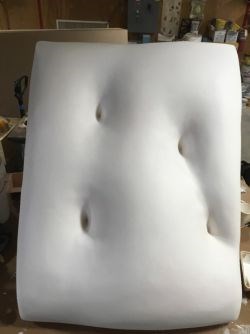 |
“A Tough Tuft” by OSU students Chris Block, Jon Decipeda and Rachel Ghindea working with Assistant Professor Justin Diles. SOURCE: .
The third place design, “Don’t Leave Me Hangin’ ” was awarded to another team from Cornell that impregnated braided glass fiber rovings and used gravity to form these into catenary structures reminiscent of spider webs.
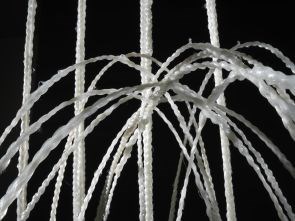 |
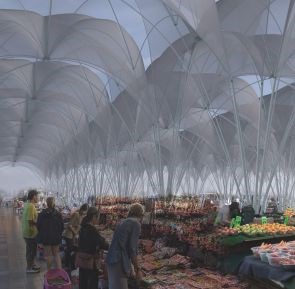 |
“Don’t Leave Me Hangin’ ” by Karolina Piorko, Veronika Varga and Song Ren with RCL director Sasa Zivkovic and Crhistopher Battaglia.
An honorable mention was awarded to Undergraduate Architecture students Andy Kim and Barbara Miglietti for their “Belt Pop Surface” design. “We were exploring how to change the shape of a flat FRP panel by introducing cuts and scoring,” says Miglietti. The translucent prototype used a CNC router to cut the “belts” into the surface, which were then folded and riveted to create a textured yet rigid structure. The white and black painted display was cut using a waterjet.
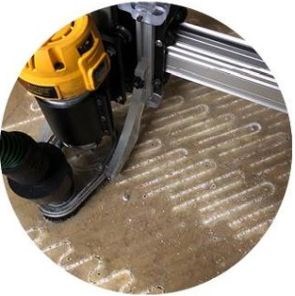 |
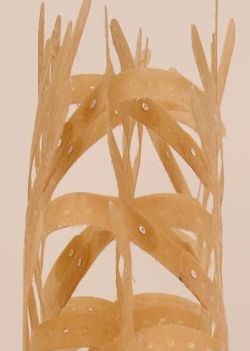 |
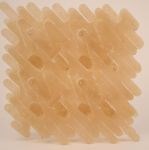 |
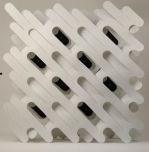 |
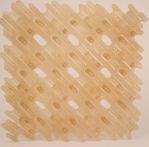 |
“Belt Pop Surface” by Andy Kim and Barbara Miglietti with faculty Jason Lee, Prof. Chei Wei Wang and Prof. Richard Sarrach, uses digitized cut patterns in FRP sheets to create myriad patterns and 3D structures by folding and riveting.
Related Content
JEC World 2024 highlights: Thermoplastic composites, CMC and novel processes
CW senior technical editor Ginger Gardiner discusses some of the developments and demonstrators shown at the industry’s largest composites exhibition and conference.
Read MoreThe potential for thermoplastic composite nacelles
Collins Aerospace draws on global team, decades of experience to demonstrate large, curved AFP and welded structures for the next generation of aircraft.
Read MoreAssembling the Multifunctional Fuselage Demonstrator: The final welds
Building the all-thermoplastic composite fuselage demonstrator comes to an end with continuous ultrasonic welding of the RH longitudinal fuselage joint and resistance welding for coupling of the fuselage frames across the upper and lower halves.
Read MorePlant tour: Collins Aerospace, Riverside, Calif., U.S. and Almere, Netherlands
Composite Tier 1’s long history, acquisition of stamped parts pioneer Dutch Thermoplastic Components, advances roadmap for growth in thermoplastic composite parts.
Read MoreRead Next
Ceramic matrix composites: Faster, cheaper, higher temperature
New players proliferate, increasing CMC materials and manufacturing capacity, novel processes and automation to meet demand for higher part volumes and performance.
Read MoreCutting 100 pounds, certification time for the X-59 nose cone
Swift Engineering used HyperX software to remove 100 pounds from 38-foot graphite/epoxy cored nose cone for X-59 supersonic aircraft.
Read MoreUltrasonic welding for in-space manufacturing of CFRTP
Agile Ultrasonics and NASA trial robotic-compatible carbon fiber-reinforced thermoplastic ultrasonic welding technology for space structures.
Read More






